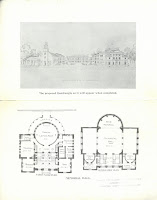Still, long before Venturi, Scott Brown & Associates had imagined their redesign of Webster Hall's interior, one that would ultimately win them an Honor Award for Architecture from the American Institute of Architects, the
 building had already been the target of many other proposed plans. Originally, Webster Hall was meant to have a domed roof and to form part of a balanced college quadrangle, with Sanborn Hall on the opposite side of the lawn. A later suggestion for the venerable building, after the Hopkins Center's auditorium space had rendered it redundant, was to make it into an indoor swimming pool.
building had already been the target of many other proposed plans. Originally, Webster Hall was meant to have a domed roof and to form part of a balanced college quadrangle, with Sanborn Hall on the opposite side of the lawn. A later suggestion for the venerable building, after the Hopkins Center's auditorium space had rendered it redundant, was to make it into an indoor swimming pool. Luckily for us, the College and Venturi had better things in mind. Nowadays, students, faculty, staff, and visitors marvel at the natural light that streams into the reading room, at the beautiful natural cork floors, and at the majestic glass tower where the collections are housed.
Luckily for us, the College and Venturi had better things in mind. Nowadays, students, faculty, staff, and visitors marvel at the natural light that streams into the reading room, at the beautiful natural cork floors, and at the majestic glass tower where the collections are housed.To see more of Webster Hall as it once was, come inside and ask for the Webster Hall Vertical File and the Webster Hall Interior Photographic File. To see photographs of the renovation and subsequent Rauner Special Collections Library, ask for the Special Collections Library Rauner in Webster Hall Photographic File.

No comments :
Post a Comment